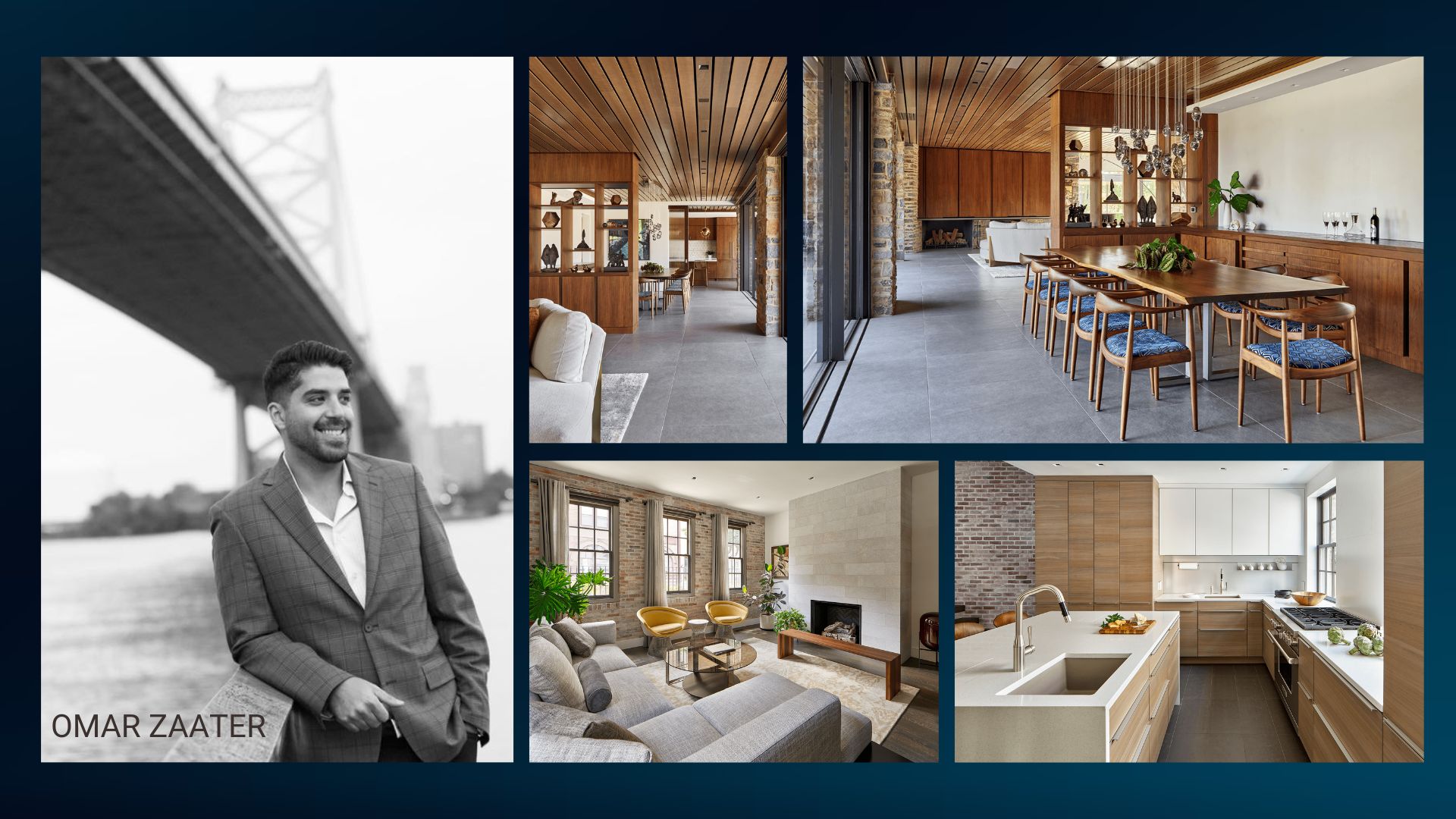Omar Zaater, Member Spotlight
May, 2025
Omar Zaater, Designer & Project Director| k YODER design
Firm: k YODER design
Firm Website: www.kyoderdesign.com
Firm Services Provided:
We’re known for our classic modern architecture and interior design, but we never impose on our clients’ preferences. Our collaborative process engages every client, and we work best with those who want to participate, explore, and imagine together. We listen carefully to capture individual style in unexpected ways. We’ll always seek the right solutions that blend beauty with function, luxury with real life.
The kYd team offers the advantage of integrated architectural and interior design services, with expertise in custom cabinetry and millwork, high-level construction management, and respect for budget. Our visualization tools include detailed drawings, 3d models, and renderings to ensure our clients see and understand concepts every step of the way.
Current City/Town: Philadelphia, PA
Current Position: Designer, Project Director
How do you approach design? What is your design process?
When approaching a project, I like to get to know my client immediately via an initial discovery meeting. This helps me know the clients goals, expectations, timeline and budget for the project. Before I start designing I always make sure I have a full understanding of the overall building I’m working in as a priority. The structural confines, building systems, mechanics, etc are all considered as understanding the building limitations, and will keep me from proposing anything in the initial schematics that I can’t deliver later.
I start designing with a series of hand sketches and ultimately work my way up to using BIM modeling. Not only does it expedite my ability to see the spaces in 3D, but it’s a great tool for clients who may not fully understand sketches or floor plans in only two dimensions.
I work through every detail with my client from the overall layout and big picture concepts, down to fixtures, finishes, lighting, art and furniture. Remaining involved during construction ensures a smooth process and quality end result.
How did you know you wanted to be a designer and what about the work you do inspires you?
Since childhood I was always very sensitive to the way different spaces made me feel. I was constantly rearranging my furniture as a kid trying to come up with unique layouts that felt fresh and rejuvenating in a similar way.
Whether it was in my home, a public library, or airport – each space came with a unique essence that I was quickly able to correlate to things like materials, lighting, volume and form. I specifically remember being moved by Saarinen’s TWA Flight Center / Terminal when my family would travel through that hub. I revisited it the first year it reopened after their restoration and hotel addition and was flooded with memories while simultaneously impressed with the restoration.
I realized early on that despite my fascination with larger scale architecture, I had a passion for residential design and was inspired by improving the spaces we use daily. Good design shouldn’t be limited to institutions so it’s fulfilling to hear from clients how I’ve helped them rework their natural routines to create a mindful approach to everyday living.
Are there any design practices or beliefs you have that you absolutely stand by?
I really try to stick to the ‘function over form’ principle as best as I can. It’s easy to get sucked into the luxury market which can quickly have you abandoning utility for aesthetics, but there is always a way to make something look good while maintaining practicality of use - otherwise skip it for something that makes sense!
Are there any design practices or beliefs that you don’t agree with?
I try not to follow trends in design that I think will be very short lived to ensure the results of my designs are as timeless as possible. While trends can be insightful, I’d rather not have a design end up feeling dated because it looks of a certain time period, unless we’re doing a historic renovation. Clients are investing a lot of time, energy, and resources into their homes and they should be able to get as much out of it as possible.
What do you think will be the biggest challenge or challenges facing designers in the next 5-10 years? What does the future of interior design look like?
I don’t know much about it, but I do think AI is going to change the process - and maybe not for the best. I’ve been seeing ads for AI reimagined spaces. HGTV already did the industry an injustice by making the process seem shorter and less expensive than it is, and I think one of the biggest obstacles lies in educating clients on why the design process takes as long as it does and innately needs to be human driven.
What advice would you share with other designers starting out in our industry?
Listen closely to your clients, take good notes, and try to read between the lines. Sometimes people let you into their lives without even realizing it and that’s where some of the most useful information is. Residential design is very personal, so knowing intimate details on how your clients live plays an important role in how you can improve on it. Sometimes something as subtle as how they take their coffee can be a informative factor in what change around their routine looks like.
What are some current or nearly complete projects you are working on and what do you love about them?
We are currently designing a condo in the Society Hill Towers that encompasses 3 sides of the building. Planning the spaces around the different exposures of the building has been extremely gratifying - prioritizing the sunlight (and views) of the living and dining spaces while keeping the bedrooms more private. This particular client prefers a modern/Asian aesthetic that ties into their roots and I think we nailed it!
For more about Omar, visit the following social media platforms:
